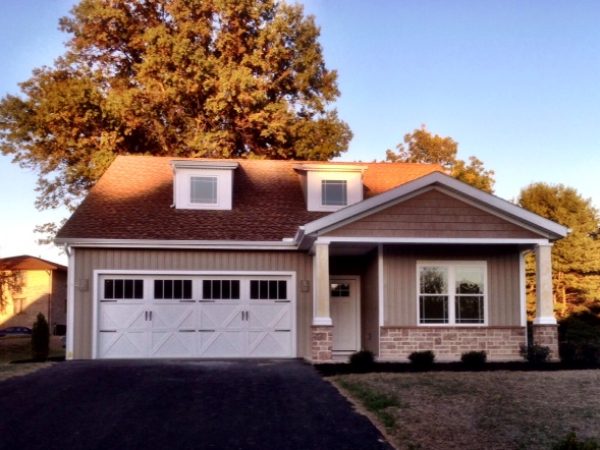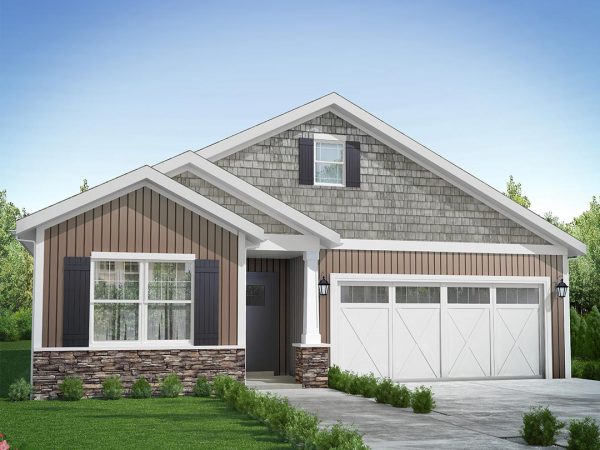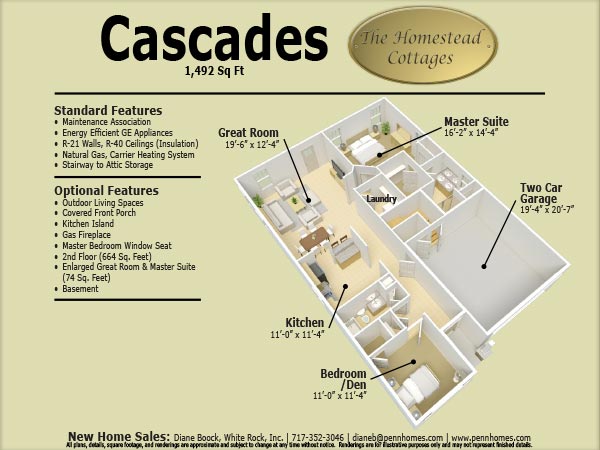homes
THE CASCADES
FLOORPLAN
A Dramatic Entryway
This Homestead Cottage plan features a dramatic foyer, split bedrooms and a laundry located off the master suite.
All of the Homestead Cottage plans feature open floorplans with kitchens open to the living room and all have storage areas above the garage.
Price from the
Call for pricing
Square Feet
1,492 Sq Ft
Stories
1 Story
Bedrooms
2
Full Baths
2
Garage
2 car



Download Floorplan
Get the brochure
GALLERY
Step Inside
NEIGHBORHOOD
The Homestead Cottages: SOLD OUT!
Soak in majestic sunsets from your custom-designed dream retirement home.
Reserve Your Lot
Not quite ready to build? Secure your dream lot now with the perfect view and take your time planning and building your ideal home. Our flexible building policies let you buy now, build later.
Visit Us
Experience Penn National for yourself with a tour or an overnight Discovery Getaway. You'll get to live the Penn National lifestyle and learn how you can retire on your own terms. Learn more.

